Blue Note - Apartment Living in Nashville, TN
About
Office Hours
Monday through Friday: 8:00 AM to 5:00 PM. Saturday and Sunday: Closed.
Introducing The Blue Note, a welcoming, pet-friendly apartment community in Nashville, Tennessee, designed for those who appreciate a vibrant neighborhood ambiance. Situated just a short distance from the lively downtown scene of Nashville, our location boasts a plethora of restaurants, gyms, shopping options, and much more. Not to mention, we're only minutes away from renowned attractions like the Nashville Zoo and Nissan Stadium.
Discover the charm of our recently renovated apartments for rent, featuring kitchens adorned with stylish decorative backsplashes and a convenient breakfast bar. Experience the joy of leasing our spacious one, two, and three bedroom apartments. At The Blue Note Apartments in Nashville, TN, we are proud to be pet-friendly, inviting your pets to call our community home.
As a thriving community, we offer an array of new resident amenities to elevate your living experience. Dive into relaxation at our brand-new pool, stay active at the state-of-the-art fitness center, and have a blast at the playground. If you have furry companions, you'll appreciate our newly added dog park, providing a space for quality time. Visit or give us a call today to schedule a tour!
Floor Plans
1 Bedroom Floor Plan
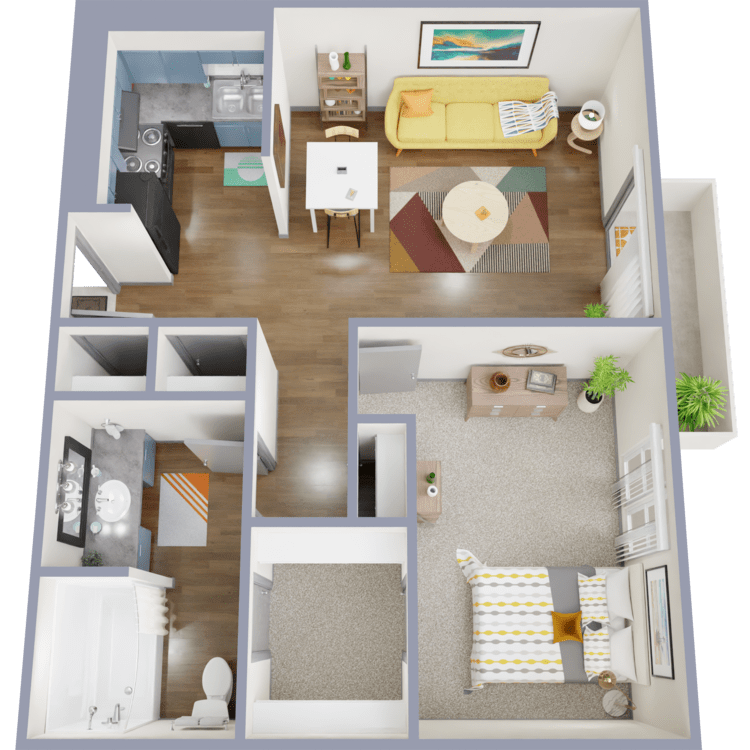
A1
Details
- Beds: 1 Bedroom
- Baths: 1
- Square Feet: 700
- Rent: $1000-$1050
- Deposit: Zero Deposit with Rhino
Floor Plan Amenities
- Breakfast Bar
- Washer and Dryer Connections
- Ceiling Fans
- Fully Renovated Kitchens
- Private Patio or Balcony
- Large Closets
- New Efficient Appliances
- Decorative Backsplashes
* In Select Apartment Homes
2 Bedroom Floor Plan
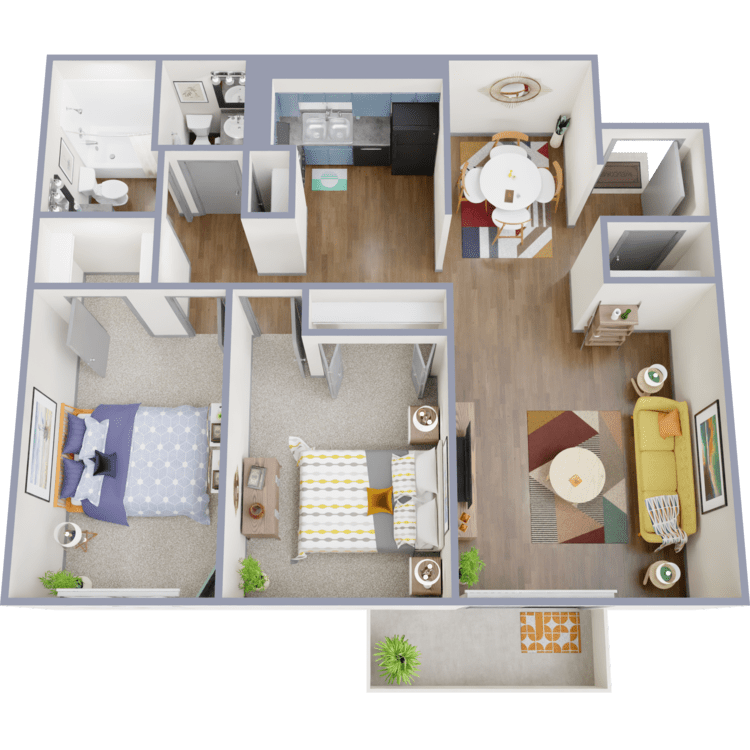
B1
Details
- Beds: 2 Bedrooms
- Baths: 1
- Square Feet: 1100
- Rent: $1300-$1425
- Deposit: Zero Deposit with Rhino
Floor Plan Amenities
- Breakfast Bar
- Washer and Dryer Connections
- Ceiling Fans
- Fully Renovated Kitchens
- Private Patio or Balcony
- Large Closets
- New Efficient Appliances
- Decorative Backsplashes
* In Select Apartment Homes
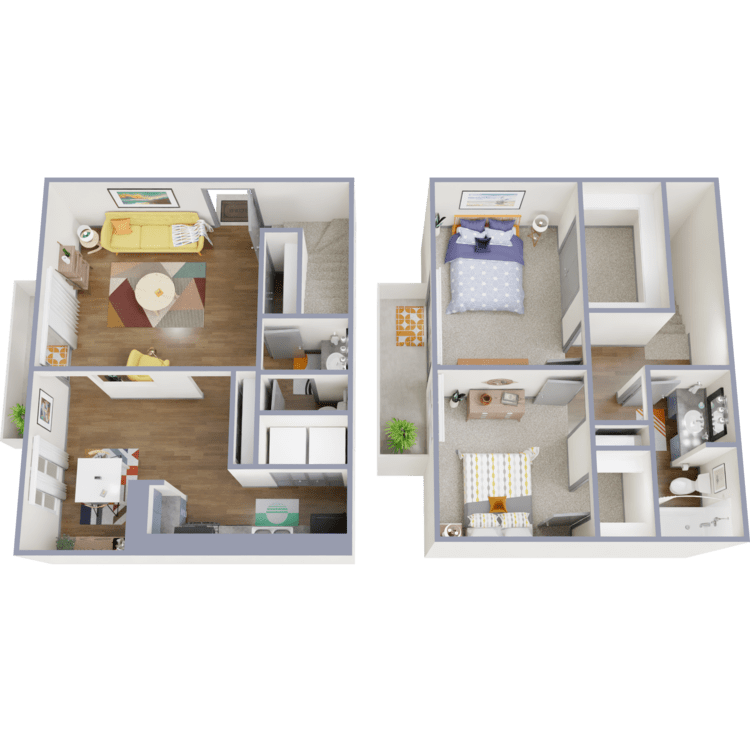
B2-TH
Details
- Beds: 2 Bedrooms
- Baths: 1.5
- Square Feet: 1250
- Rent: $1550-$1625
- Deposit: Zero Deposit with Rhino
Floor Plan Amenities
- Breakfast Bar
- Washer and Dryer Connections
- Ceiling Fans
- Fully Renovated Kitchens
- Private Patio or Balcony
- Large Closets
- New Efficient Appliances
- Decorative Backsplashes
* In Select Apartment Homes
Floor Plan Photos
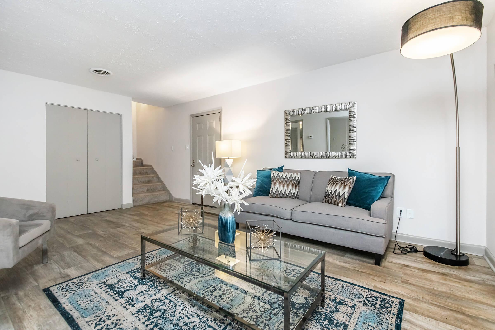
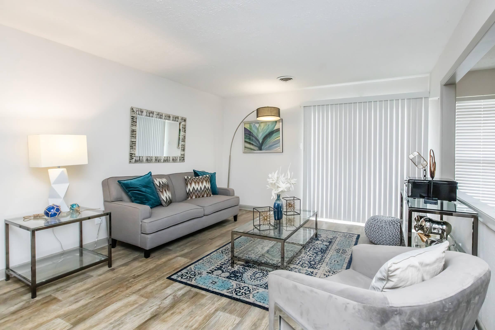
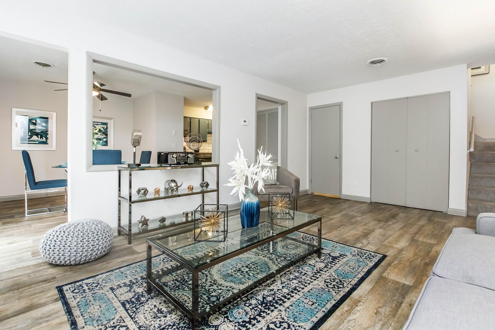
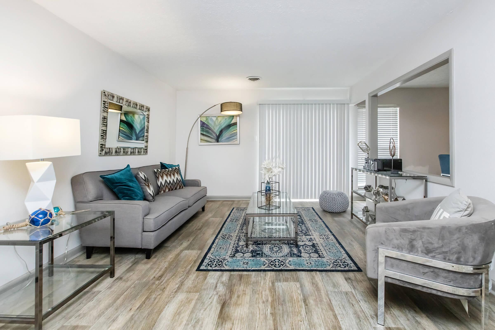
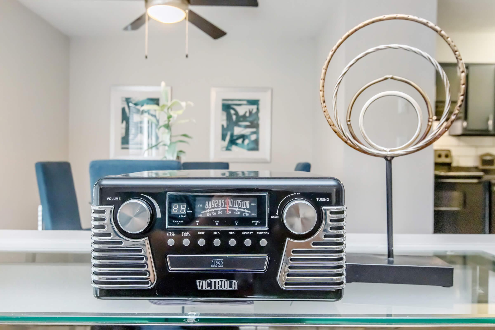
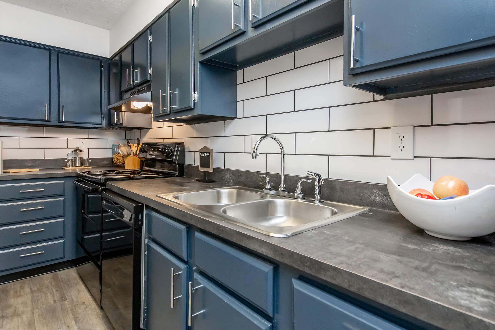
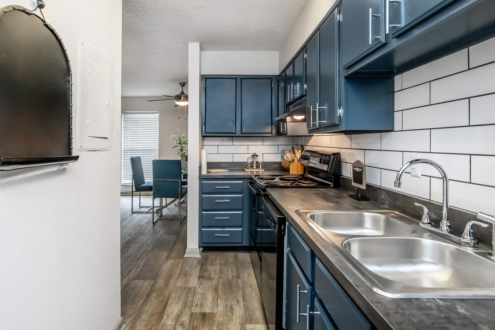
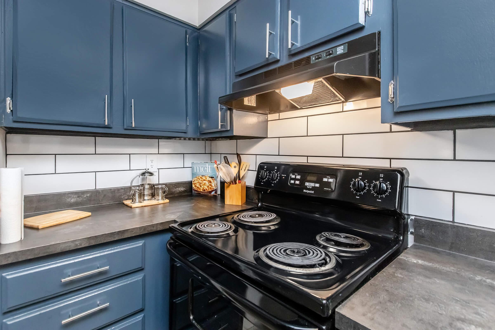
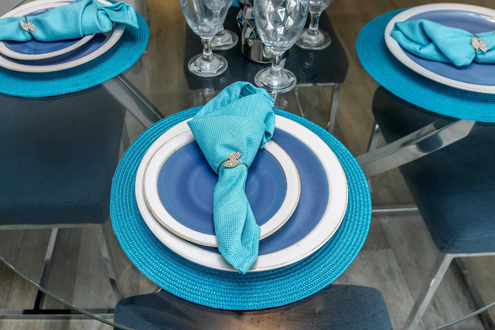
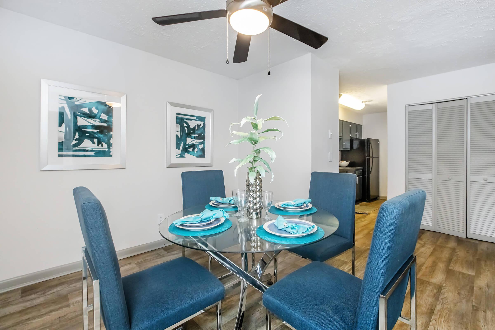
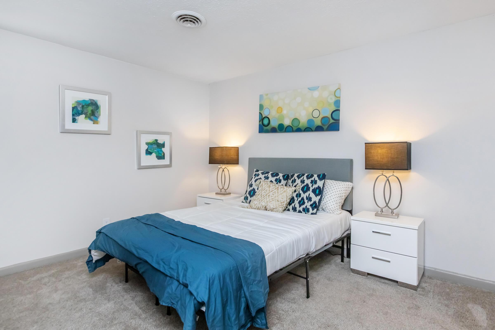
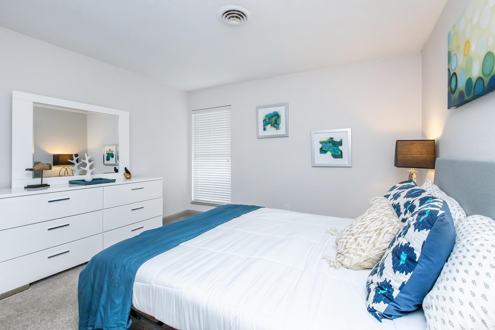
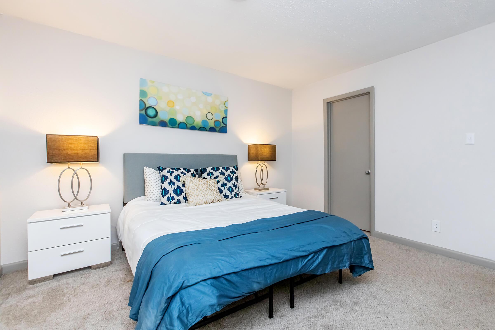
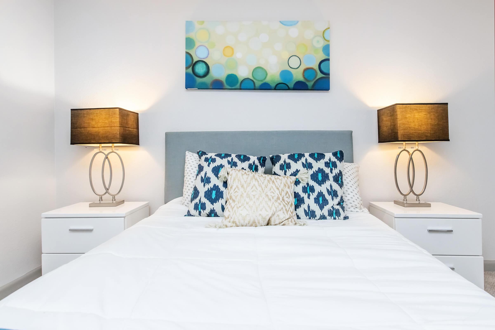
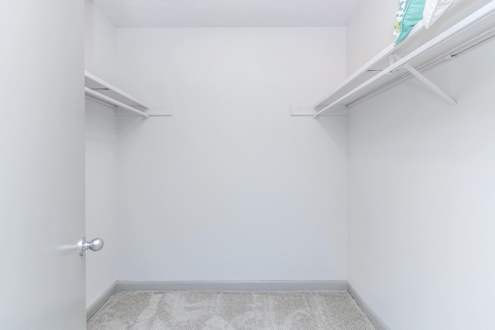
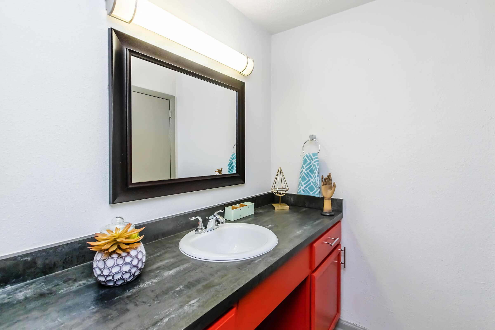
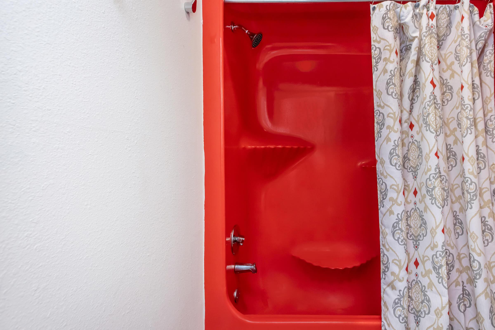
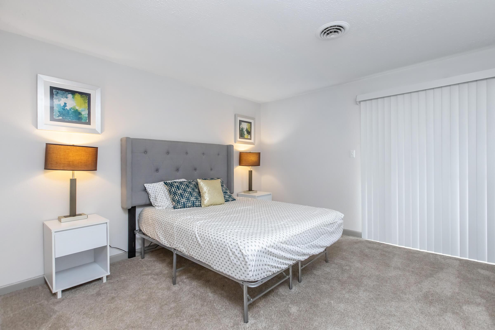
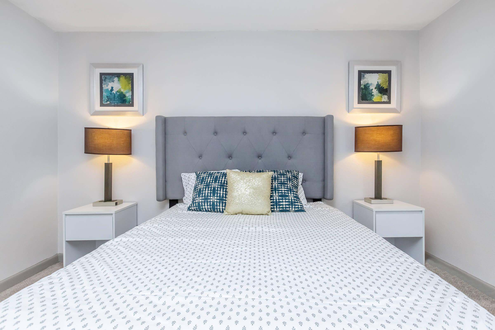
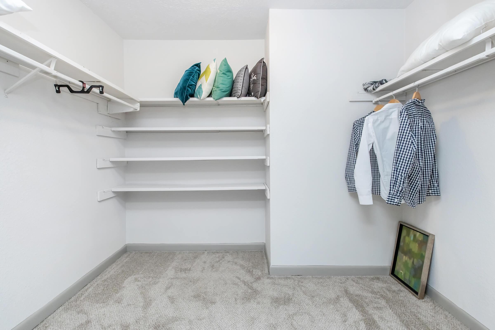
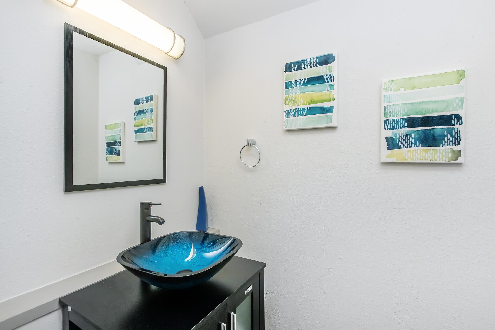
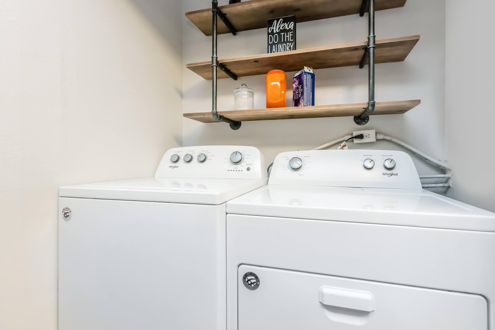
3 Bedroom Floor Plan
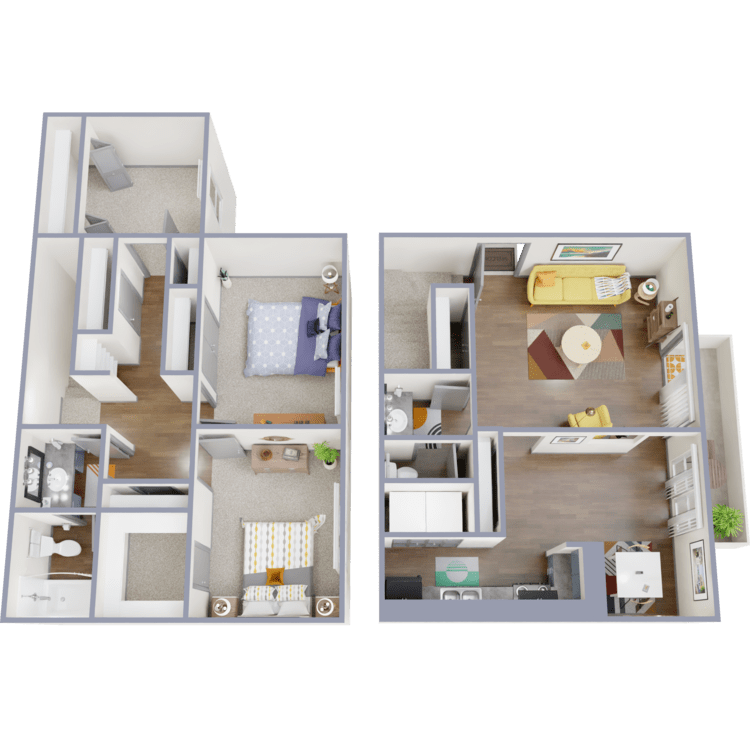
C1-TH
Details
- Beds: 3 Bedrooms
- Baths: 1.5
- Square Feet: 1400
- Rent: $1875
- Deposit: Zero Deposit with Rhino
Floor Plan Amenities
- Breakfast Bar
- Washer and Dryer Connections
- Ceiling Fans
- Fully Renovated Kitchens
- Private Patio or Balcony
- Large Closets
- New Efficient Appliances
- Decorative Backsplashes
* In Select Apartment Homes
Show Unit Location
Select a floor plan or bedroom count to view those units on the overhead view on the site map. If you need assistance finding a unit in a specific location please call us at 629-299-0450 TTY: 711.
Amenities
Explore what your community has to offer
Community Amenities
- 24-Hour Emergency Maintenance
- 24-Hour Fitness Center
- 24-Hour Laundry Facility
- Bilingual Staff
- Controlled Gated Access
- Friendly, On-site Staff
- New Barbecue and Picnic Areas
- Night Patrol
- On-site Management
- Online Resident Convenience Featuring: Rent Payments, Maintenance Requests, Paperless Leasing and Renewals, and Resident Communications
- Pet Park
- Pet Station
- Pet-Friendly Community
- Security Cameras
- Swimming Pool
- Wheelchair Accessible
Apartment Features
- Breakfast Bar
- Washer and Dryer Connections
- Ceiling Fans
- Fully Renovated Kitchens
- Private Patio or Balcony
- Large Closets
- New Efficient Appliances
- Decorative Backsplashes
Pet Policy
Pets Are Welcome Upon Approval. Weight and Breed restrictions apply. Maximum weight of 50 pounds per pet. Limit of 2 pets per home. The pet fee is $300 per pet. Monthly pet rent of $25 will be charged per pet. Please contact the leasing office for details on pet and breed restrictions. Pet Amenities: Pet Park Pet Station
Photos
Amenities
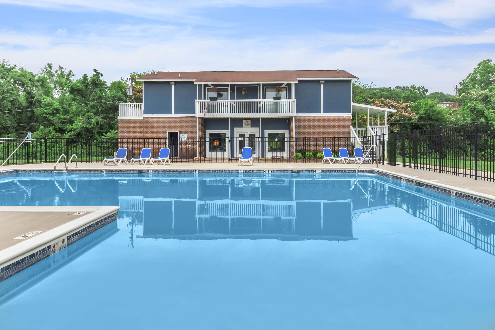
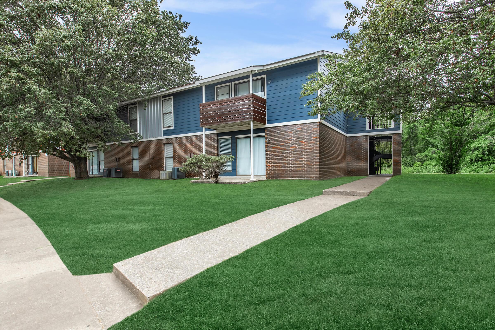
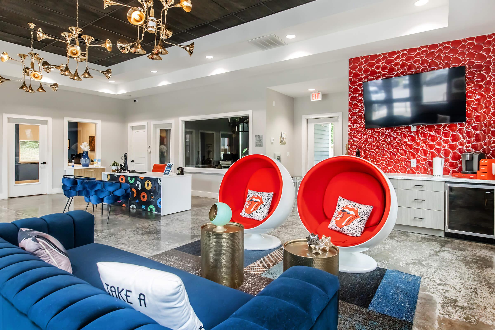
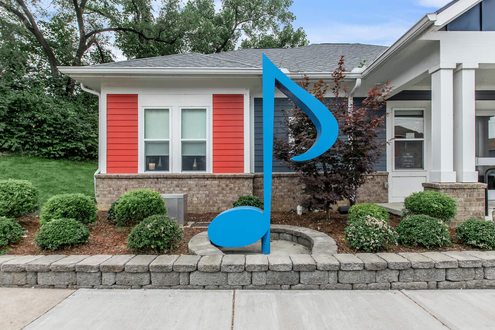
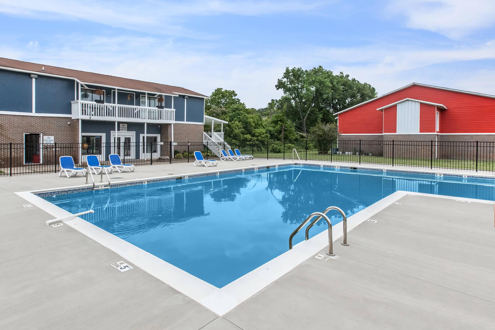
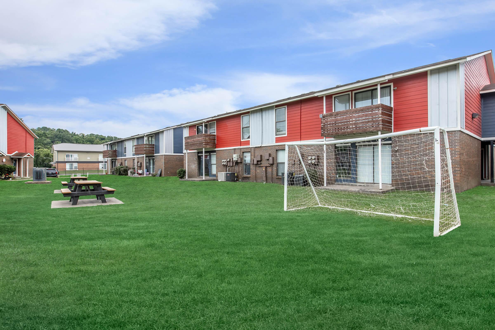
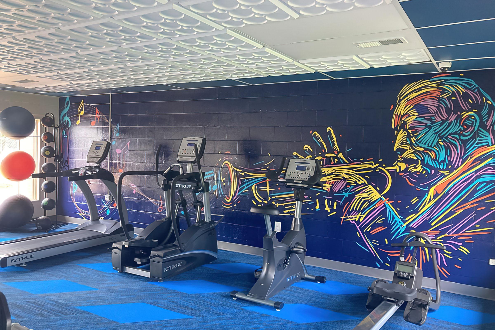
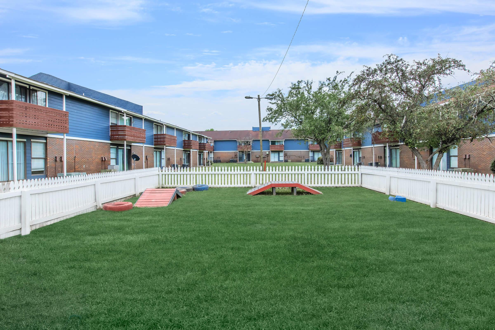
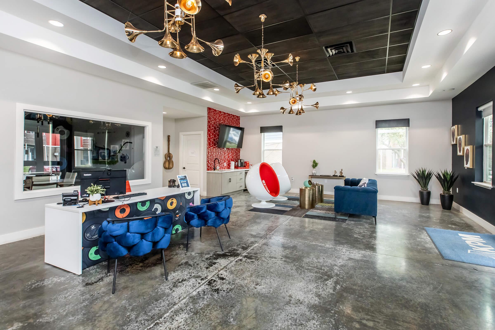
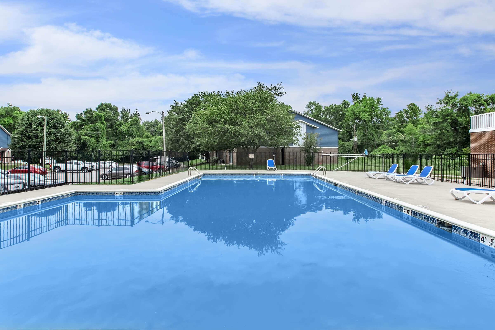
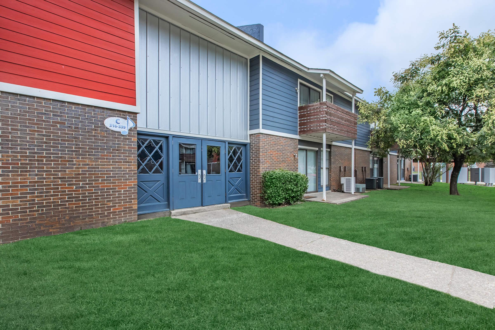
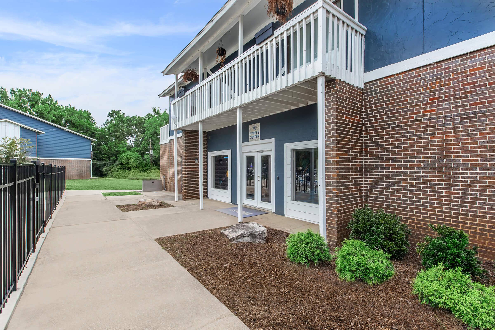
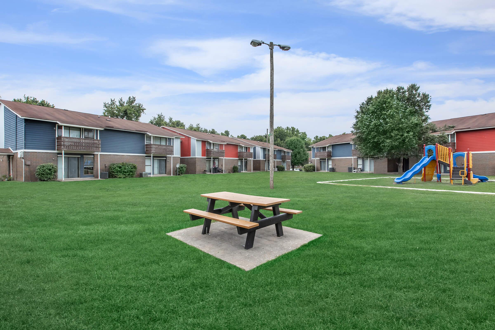
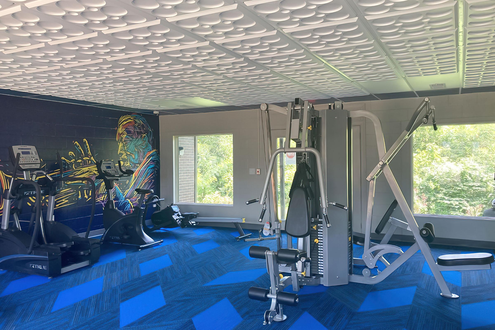
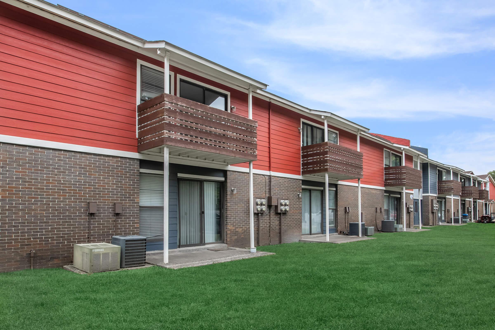
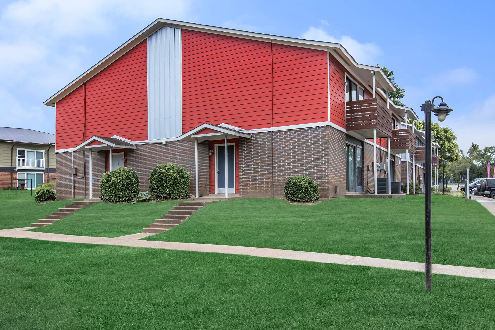
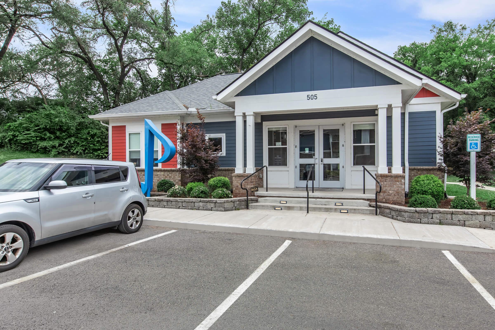
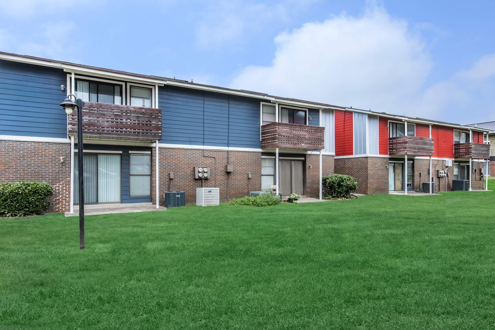
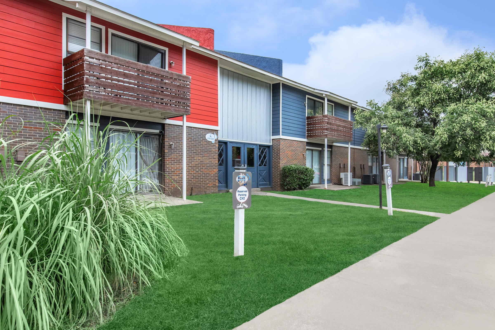
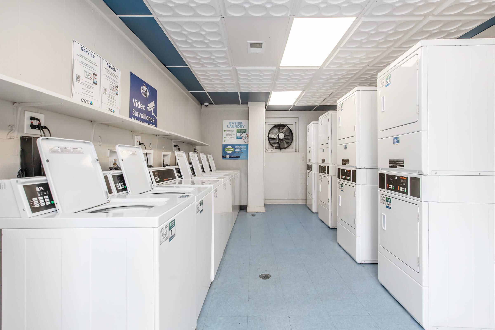
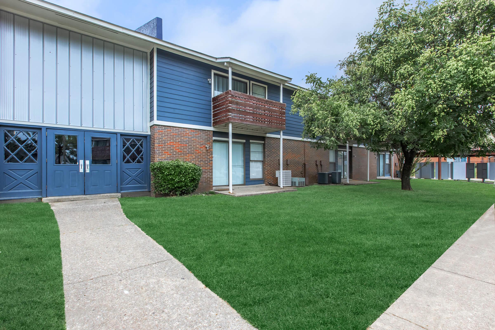
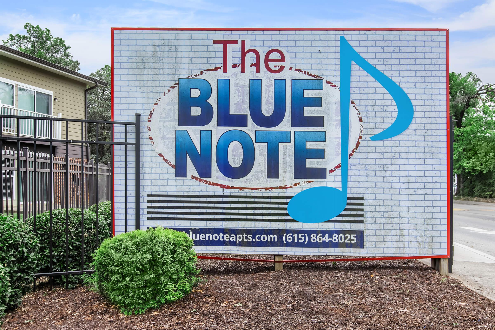
Model - B2






















Neighborhood
Points of Interest
Blue Note
Located 505 Millwood Drive Nashville, TN 37217Bank
Bar/Lounge
Cinema
Dog Park
Elementary School
Entertainment
Fitness Center
Grocery Store
High School
Library
Mass Transit
Middle School
Post Office
Preschool
Restaurant
Salons
Shopping
Shopping Center
University
Zoo
Contact Us
Come in
and say hi
505 Millwood Drive
Nashville,
TN
37217
Phone Number:
629-299-0450
TTY: 711
Office Hours
Monday through Friday: 8:00 AM to 5:00 PM. Saturday and Sunday: Closed.